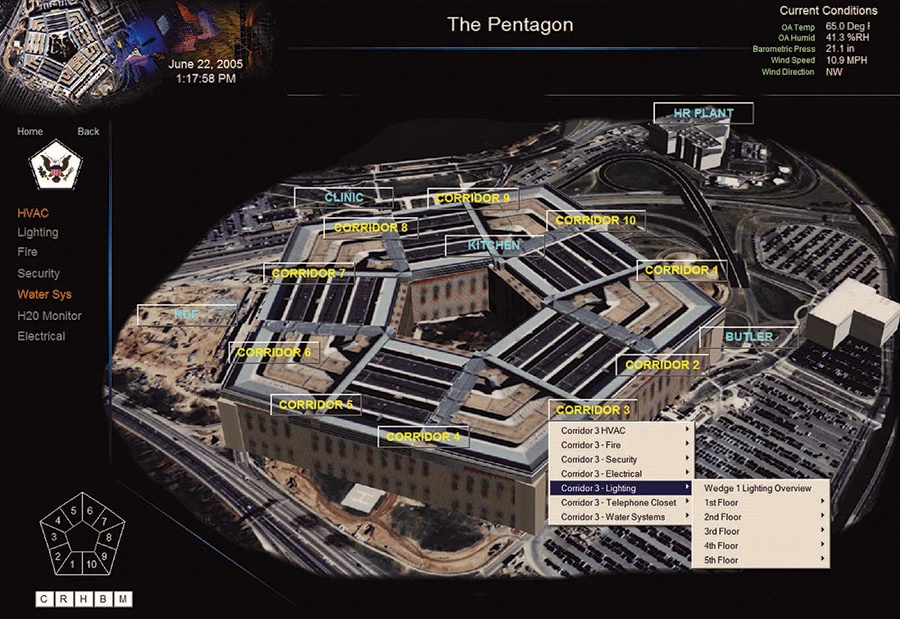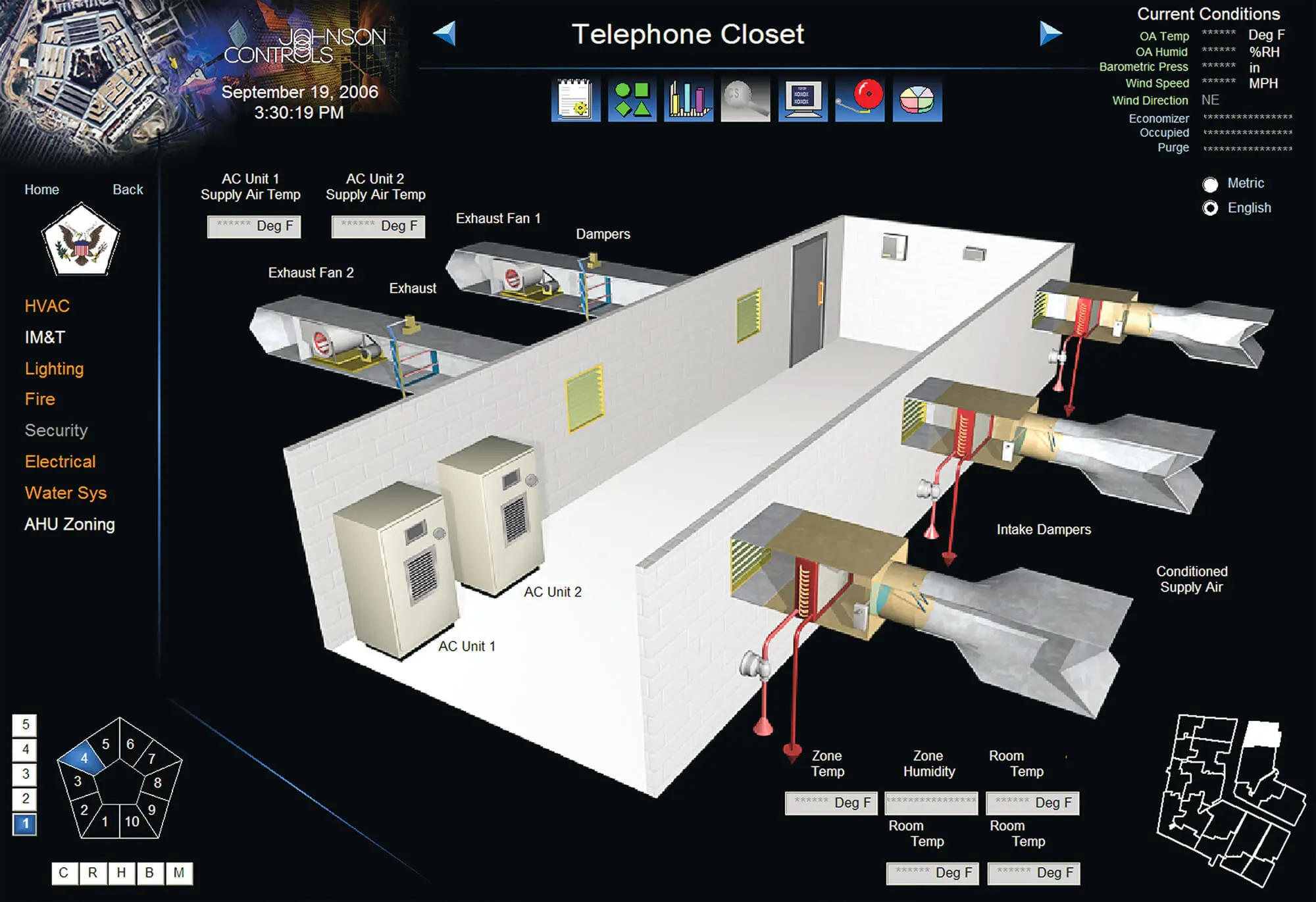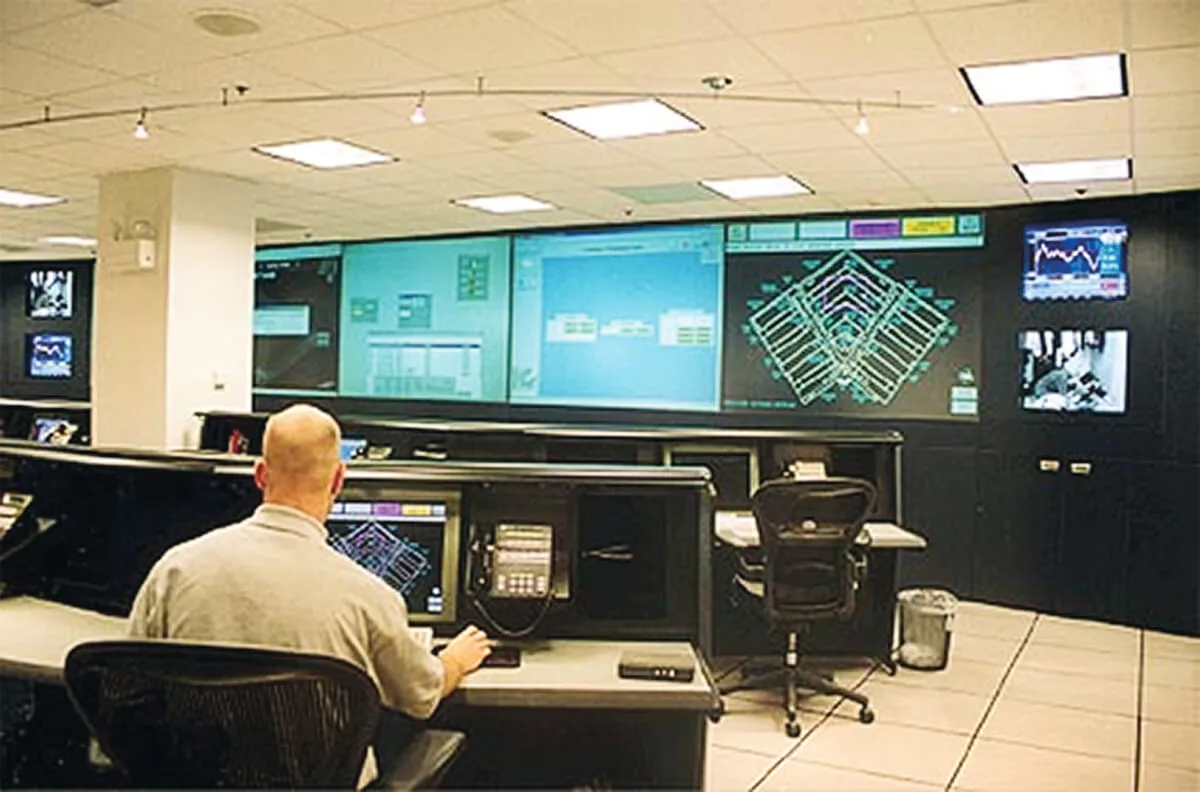Category: Government and Military
The Pentagon
Washington, D.C., USA
Category: Government and Military
Washington, D.C., USA
“(On 9/11/01…) What was the value of this system the day it did not shut down? From my laptop, I tapped into The Pentagon’s automation network and sent out commands that closed dampers and turned off fans around the building to contain the smoke.”
The Pentagon is the headquarters for the United States of America’s Department of Defense operations. It houses more than 23,000 employees, both military and civilian, all contributing to the planning and execution of the defense of the United States.
“(On 9/11/01…) What was the value of this system the day it did not shut down? From my laptop, I tapped into The Pentagon’s automation network and sent out commands that closed dampers and turned off fans around the building to contain the smoke.”
 An Overview Screen with Drill-down Menus
An Overview Screen with Drill-down Menus
The Pentagon/Department of Defense selected GENESIS Web-enabled, OPC-integrated HMI/SCADA suite featuring the AlarmWorX™ Alarm Management System. An OEM version of GENESIS provides the building control systems for the new renovation project of The Pentagon in Washington, D.C.
 An Overview Screen with Drill-down Menus
An Overview Screen with Drill-down Menus
 A Building Operations Control Screen
A Building Operations Control Screen
With over 6.5 million square feet under one roof, The Pentagon is the world’s largest office building complex. It has three times the floor space of the Empire State Building in New York City. The United States Capitol building would fit into any one of The Pentagon’s five wedge-shaped sections.
Included in the Energy Smart Buildings are systems for:
Coming up with a design to monitor and access all of these systems was no easy task. The US Government wanted a main screen from which any one of the systems, on any floor, in any one of the five wedges, and from any one of The Pentagon’s five rings, could be accessed in three operator actions or less.
 A Building Operations Control Screen
A Building Operations Control Screen
 The Pentagon Building Operations Command Center
The Pentagon Building Operations Command Center
O&M Engineering, Inc. and its talented team of experts worked closely with the customer to develop a clever use of cascading pop-up menus (with sub-menus for each of the systems) placed over an enhanced aerial graphic of the building. Navigating to a given system within the building reveals rich and functionally accurate 3-D representations of the controls system information complete with animations.
The amount of information is staggering, and will potentially exceed a half-million points. A team monitors these systems around the clock in The Pentagon’s Building Operations Command Center (BOCC). In addition to the individual workstations for each operator, five 90-inch displays provide wall-to-wall monitoring. Should an event happen, an operator can direct any workstation display to any one of the monitors for collaborative analysis. Based on the visualization requirements, GENESIS was uniquely suited to deliver with its award-winning visualization engine included in its Automation Software Suite. GENESIS comes with an extensive set of symbols for designing rich, informative graphics displays.
 The Pentagon Building Operations Command Center
The Pentagon Building Operations Command Center
Started in 1997, the scope of this project is so large that the renovation of the Energy Smart Buildings systems will span more than a decade. One challenge for this application is backward compatibility over the course of the multi-year project, and GENESIS is ready to deliver. There probably is not a more extensive, more secure, more sophisticated building control system in the world. We are proud to participate in such an application with the requirement to access thousands of parameters, from thousands of screens and all at a moments notice.